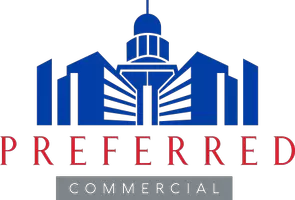REQUEST A TOUR If you would like to see this home without being there in person, select the "Virtual Tour" option and your agent will contact you to discuss available opportunities.
In-PersonVirtual Tour
$ 249,900
Est. payment | /mo
1,731 SqFt
$ 249,900
Est. payment | /mo
1,731 SqFt
Key Details
Property Type Multi-Family
Listing Status Pending
Purchase Type For Sale
Square Footage 1,731 sqft
Price per Sqft $144
MLS Listing ID 1917030
Year Built 1929
Annual Tax Amount $2,267
Tax Year 2023
Lot Size 6,098 Sqft
Acres 0.14
Property Description
Well-maintained 2-unit property with separate utilities, furnaces, and water heaters. Features a full basement with laundry, workshop, storage, and exterior access. Newer 2-car garage (22'x24') with power, motion lights, and wireless opener, plus added concrete for extra parking. Recent upgrades include 150' privacy fence with gate, new windows, fresh paint, refinished hardwood floors, and central A/C. Three kitchens and updated upper bath. Solid wood trim and cabinetry, freshly painted. Window blinds included. Ideal for investors or owner-occupants!
Location
State WI
County Kenosha
Zoning Res
Rooms
Basement Full
Exterior
Exterior Feature Aluminum/Steel, Aluminum
Parking Features Detached, Opener Included, 2 Car
Garage Spaces 2.0
Utilities Available 2 Electric Meters, 2 Gas Meters
Building
Dwelling Type 2 Story,Duplex
Sewer Municipal Sewer, Municipal Water
New Construction N
Schools
Elementary Schools Mckinley
High Schools Bradford
School District Kenosha
Copyright 2025 WIREX - All Rights Reserved
Listed by Real Broker LLC
"Molly's job is to find and attract mastery-based agents to the office, protect the culture, and make sure everyone is happy! "








