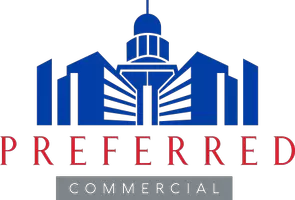Bought with Stark Company, REALTORS
$865,000
$874,900
1.1%For more information regarding the value of a property, please contact us for a free consultation.
3 Beds
3 Baths
2,987 SqFt
SOLD DATE : 06/06/2025
Key Details
Sold Price $865,000
Property Type Single Family Home
Sub Type 1 story
Listing Status Sold
Purchase Type For Sale
Square Footage 2,987 sqft
Price per Sqft $289
MLS Listing ID 1996669
Sold Date 06/06/25
Style Ranch
Bedrooms 3
Full Baths 3
Year Built 2007
Annual Tax Amount $7,172
Tax Year 2023
Lot Size 10.870 Acres
Acres 10.87
Property Sub-Type 1 story
Property Description
RARE FIND! Nestled on 10.87 private, wooded acres, this meticulously maintained custom-built ranch offers a serene retreat surrounded by nature & beautiful grounds. Inside, the open-concept design showcases vaulted ceilings, abundant natural light, & a striking stone fireplace. The chef's kitchen boasts high end appliances, ample counter space, & a huge walk in pantry. Unwind in your luxurious primary suite w/ en suite bath. The finished walkout LL expands the living space w/ endless possibilities, including a huge game room w/ a wet bar—perfect for entertaining. Freshly updated with new paint throughout & brand-new carpet in the LL, creating a warm, inviting feel. Relax on the screened-in porch & take in breathtaking sunsets. Just 15 minutes from Epic-Don't miss this exceptional property!
Location
State WI
County Dane
Area Primrose - T
Zoning Res
Direction Hwy 151/18 to County Hwy G to WI-92 to County Hwy U and left on Miller
Rooms
Basement Full, Full Size Windows/Exposed, Walkout to yard, Finished, Radon Mitigation System, Poured concrete foundatn
Main Level Bedrooms 1
Kitchen Breakfast bar, Pantry, Kitchen Island, Range/Oven, Refrigerator, Dishwasher, Microwave, Disposal
Interior
Interior Features Wood or sim. wood floor, Walk-in closet(s), Great room, Vaulted ceiling, Washer, Dryer, Water softener inc, Wet bar, At Least 1 tub, Hot tub, Internet - Cable
Heating Forced air, Central air
Cooling Forced air, Central air
Fireplaces Number Wood, 1 fireplace
Laundry M
Exterior
Exterior Feature Deck, Patio, Storage building, Electronic pet containmnt
Parking Features 3 car, Attached, Opener
Garage Spaces 3.0
Building
Lot Description Wooded, Rural-not in subdivision
Water Well, Mound System
Structure Type Vinyl
Schools
Elementary Schools Mount Horeb
Middle Schools Mount Horeb
High Schools Mount Horeb
School District Mount Horeb
Others
SqFt Source Blue Print
Energy Description Liquid propane
Read Less Info
Want to know what your home might be worth? Contact us for a FREE valuation!

Our team is ready to help you sell your home for the highest possible price ASAP

This information, provided by seller, listing broker, and other parties, may not have been verified.
Copyright 2025 South Central Wisconsin MLS Corporation. All rights reserved
"Molly's job is to find and attract mastery-based agents to the office, protect the culture, and make sure everyone is happy! "








